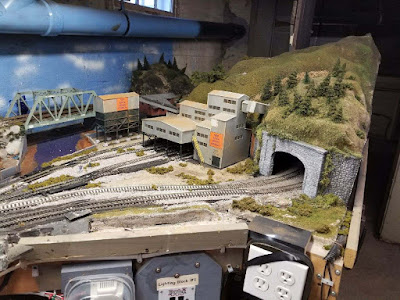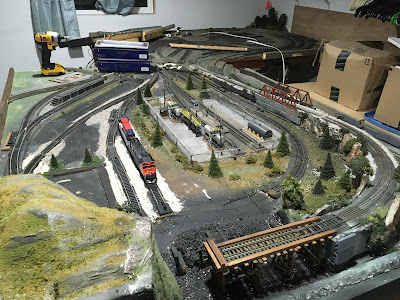The last step before attaching the spline to the benchwork was to lay the new cork roadbed down. It was much easier to do so with the spline sitting on the floor next to the layout. Once the glue dry, the spline was attached to the benchwork and the track was laid. Fortunately, two pieces of flextrack was sufficient to cover the distance required. To reduce work over the long reach back to the track, I soldered a set of feewders prior to installation. I attached the feeders directly to the junction point between the two sections of track, thereby effectively soldering the rails together and ensuring 100% electrical relability for both sections.
Here is the view under the mountain with the track installed. The box structure supporting the track in the foreground is part of the assembly for the staging connection. The staging yard will be discussed further soon.




















































